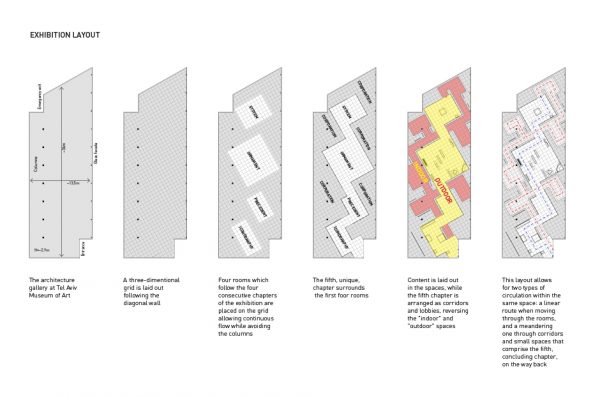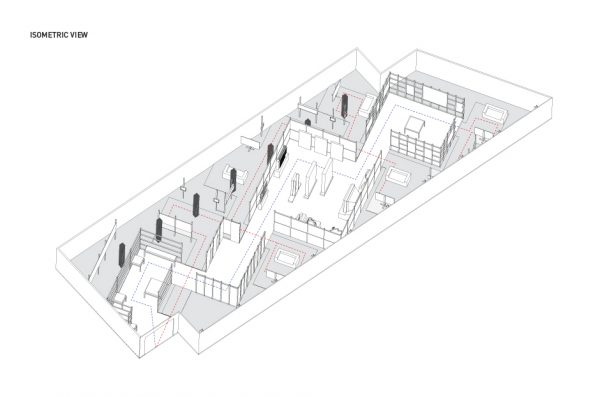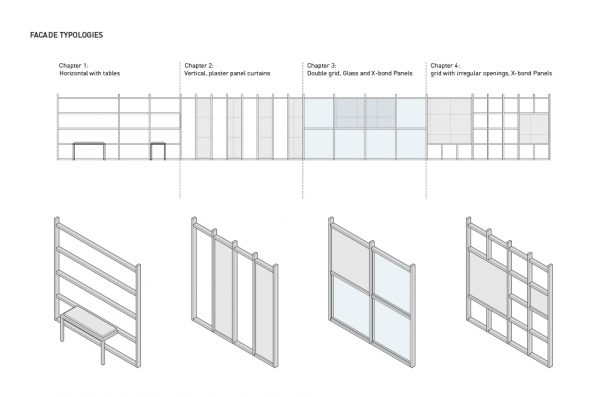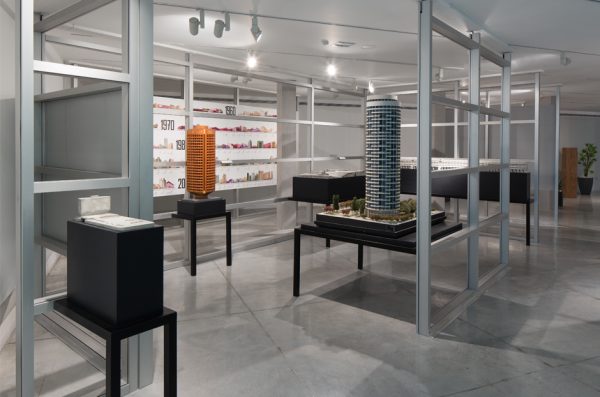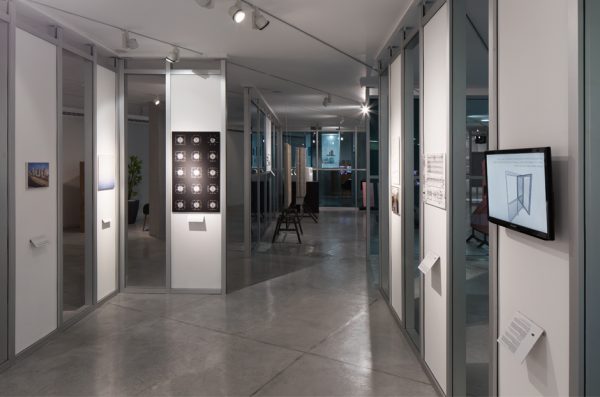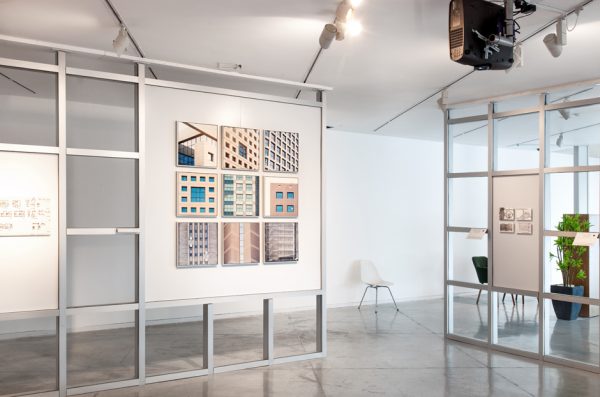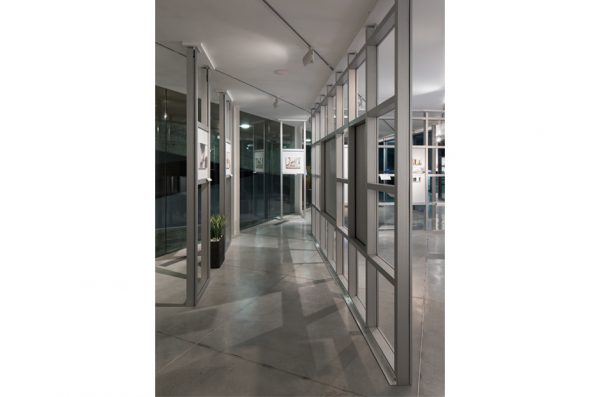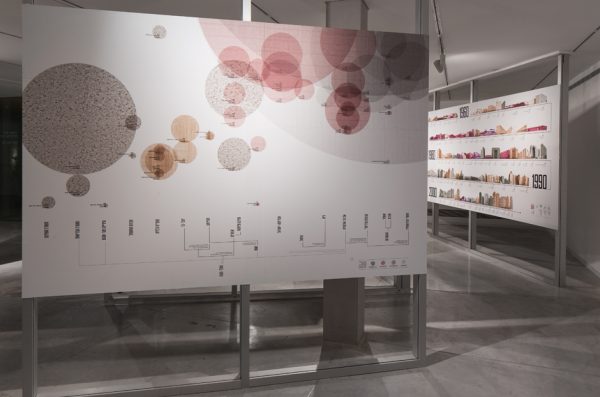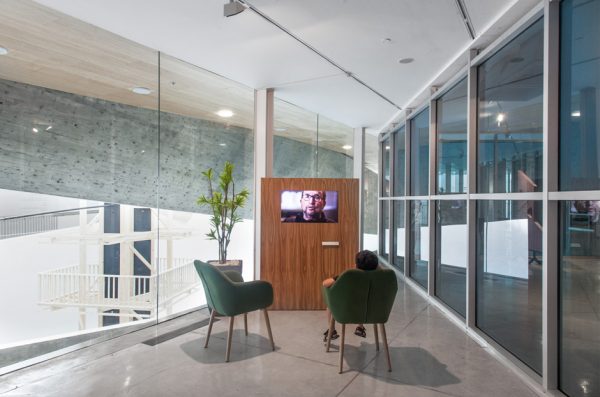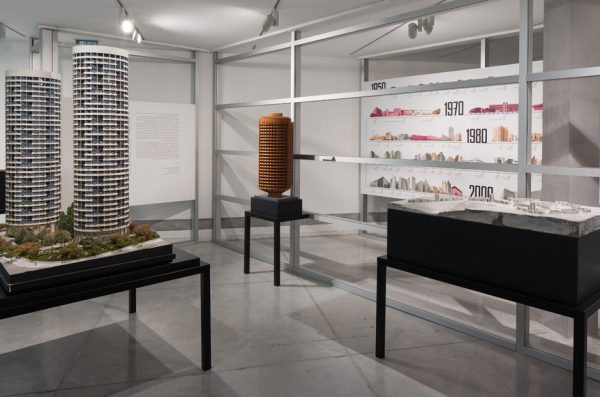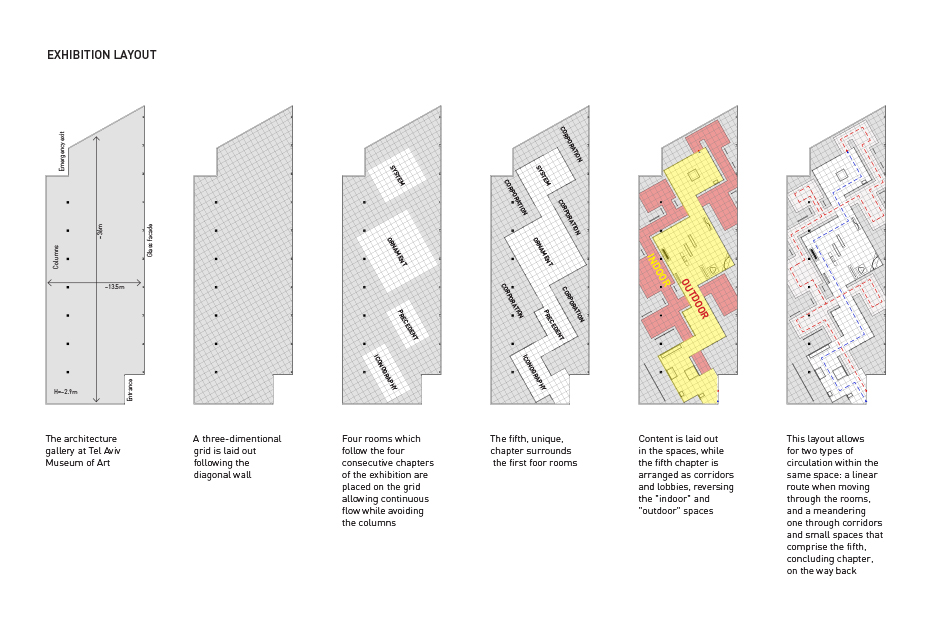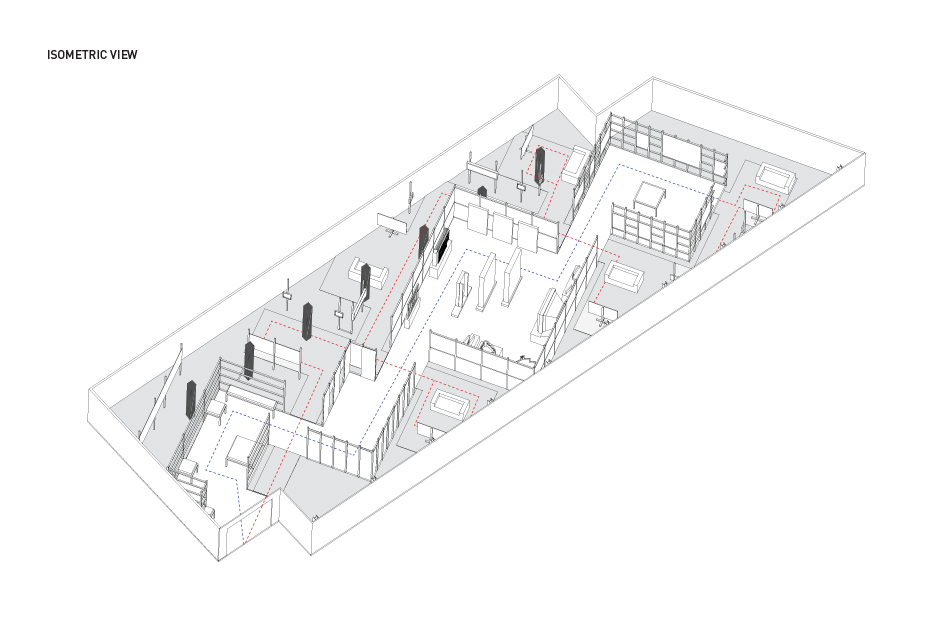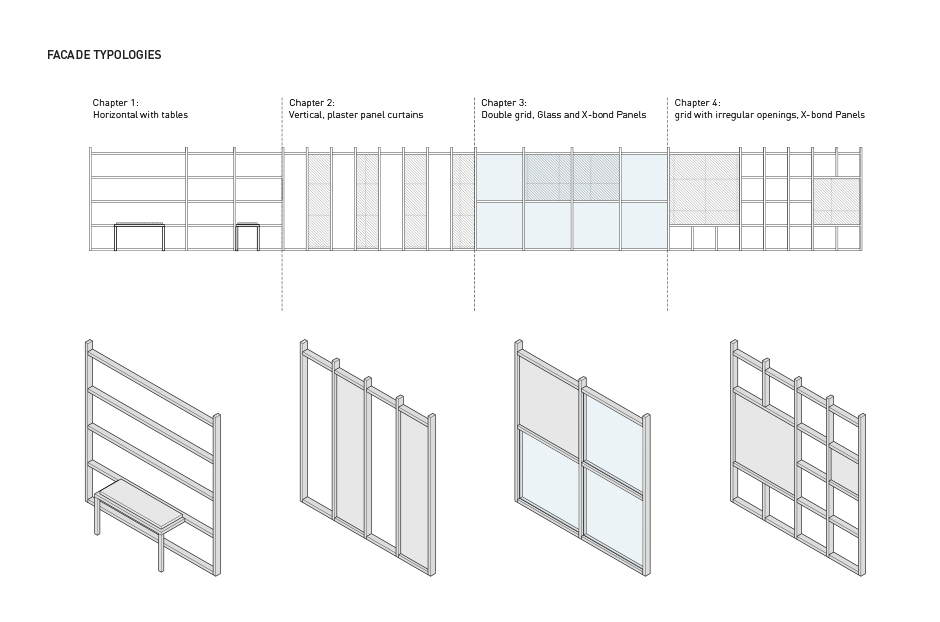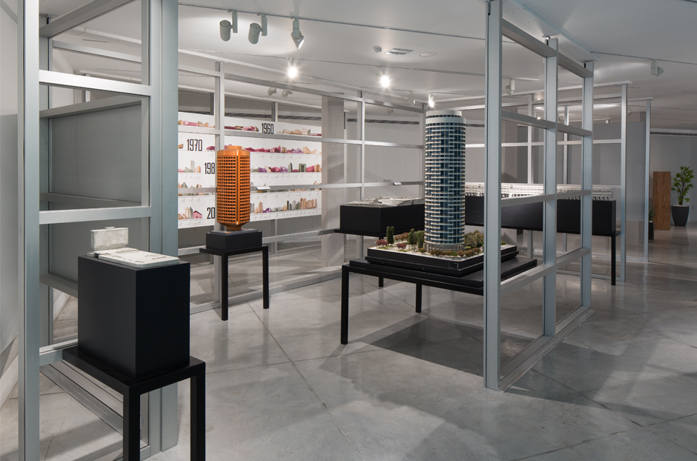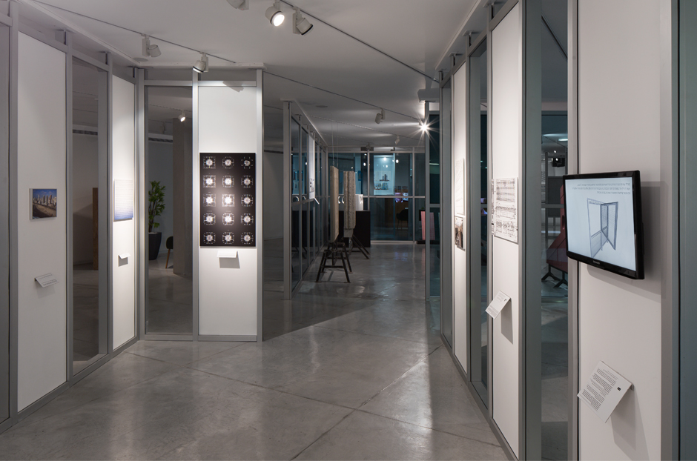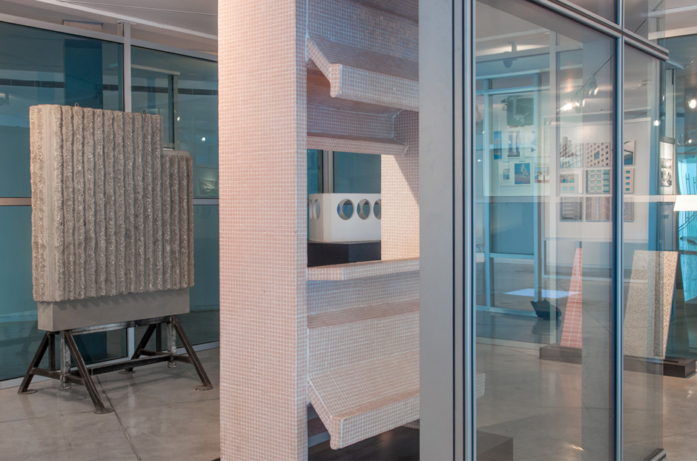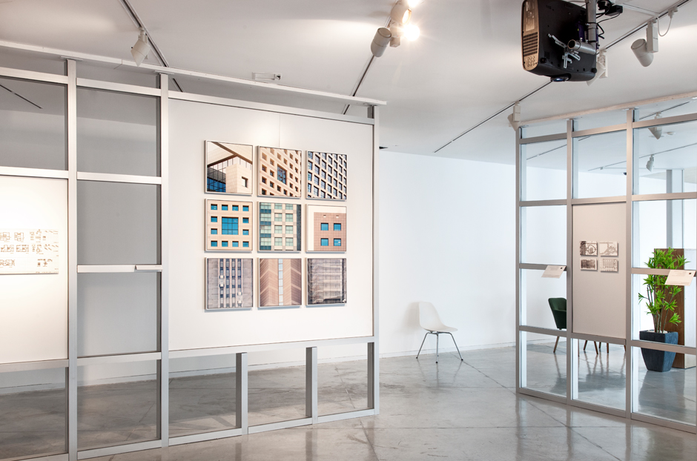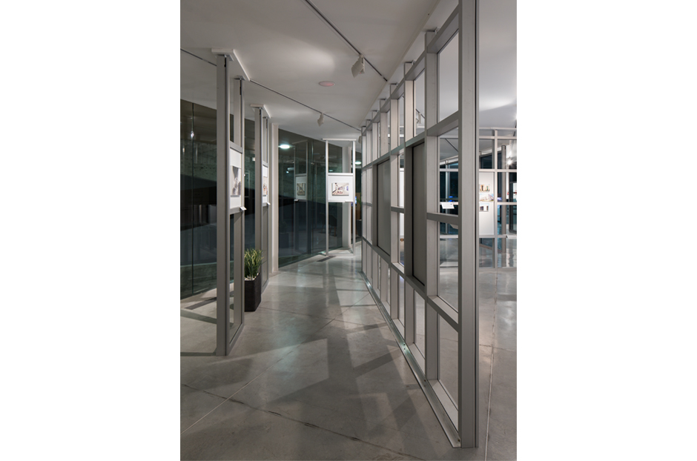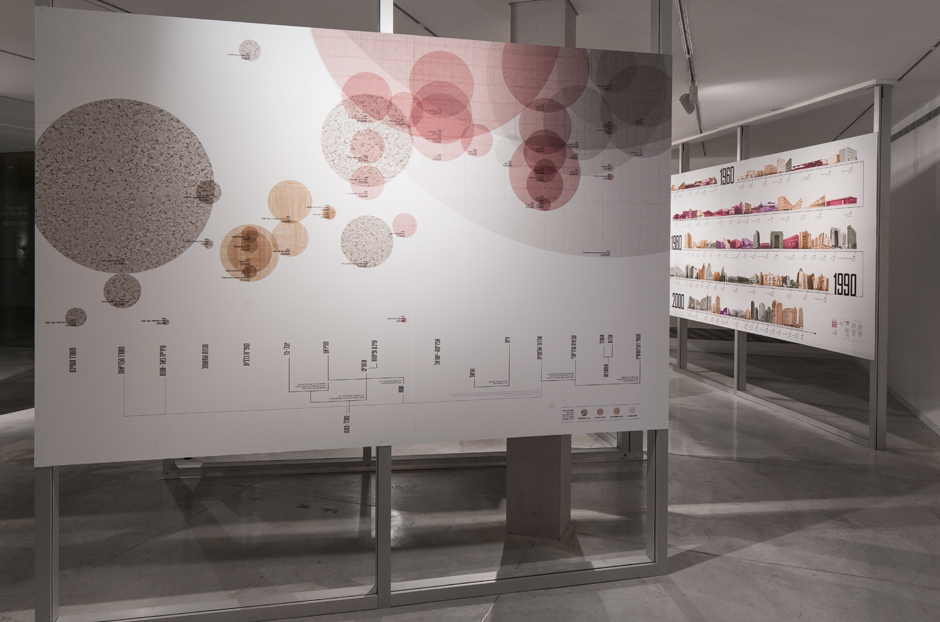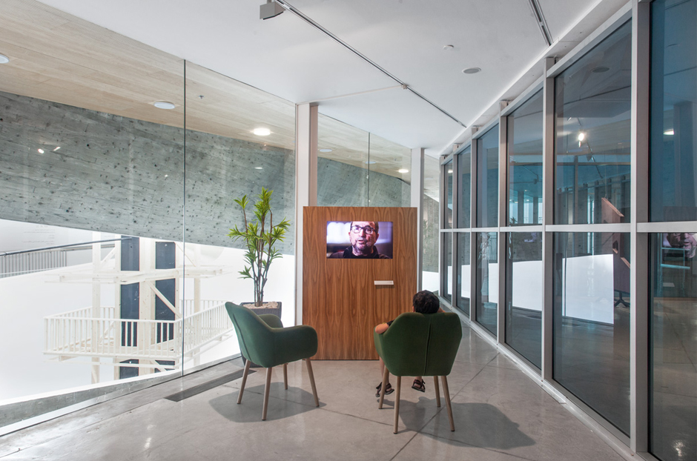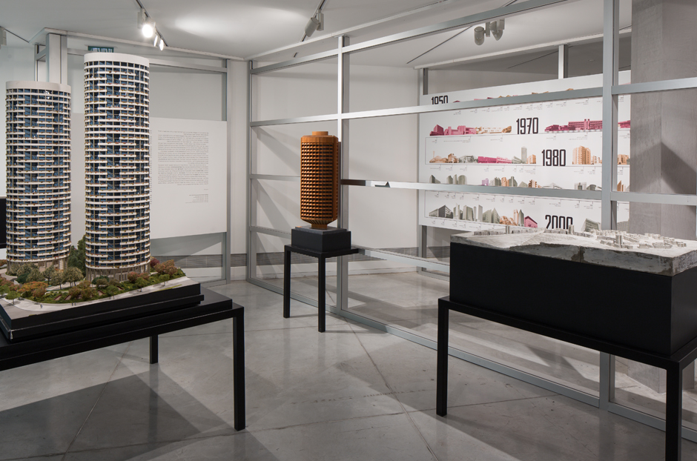Curation
Spaces
Yasky & Co: Israeli Architecture according to Avraham Yaski
Curated by Dan Handel, the exhibition “Yasky & Co: Israeli Architecture according to Avraham Yaski”, Comprises of four consecutive chapters and one enveloping chapter, taking a unique perspective of one of Israel’s most prolific architects:
“Avraham Yasky (1927–2014), the most prolific Israeli architect of his generation, was responsible with his partners for hundreds of projects. He worked for public agencies and private capital, designed severe modernist blocks and pink-tiled towers and embodied Tel Avivian architecture while building beyond the Green Line (pre-1967 borders). The exhibition presents a narrative that begins with Yasky’s familiar projects and introduces political, social and economic themes intertwined in his work.”
The exhibition design, which aimed to visually highlight the less discussed (and less acclaimed) period of Yasky’s work, is built solely of industrial screen walls from floor to ceiling, as used in High-rise office buildings which has become so familiar with Yasky’s later professional life. They create four rooms, each with a different take on the 3-dimensional grid applied to gallery, each with a different medium of content on show. The fifth chapter, titled “Corporation”, surrounds the first four, and works between them, offering both a reflection on them in terms of narrative, and a different circulation on the way back through the same space, to deal with the layout of the long and narrow Architecture gallery.
Designed as a series of “corridors” and “Lobbies”, the fifth chapter aims to reflect the interior of the corporate environment, thus playing a second role in the reversal of exterior (the four rooms) and interior (the surrounding chapter) in the exhibition space.
The exhibition was accompanied by a book on Avraham Yasky’s work.
